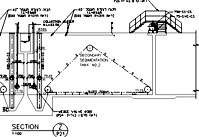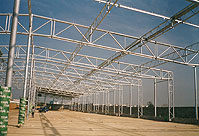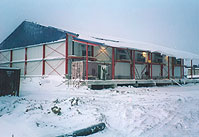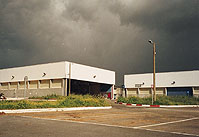Skip to content
Coordinating systems for structures
- Planning sanitation systems for small buildings, dining rooms, factories, kitchens, designated structures, and various residence buildings.
- Determining shafts for placing infrastructures between floors, in coordination with the infrastructure planners and the architect.
- Determining the location of the systems on each floor and in the acoustic ceilings in coordination with the different planners.
- Collecting the plans from the infrastructure planners of electricity, AC, lighting, communications, water, sewage, compressed air, etc.
- Designing systems coordination plans for each floor and for the passages between them.









